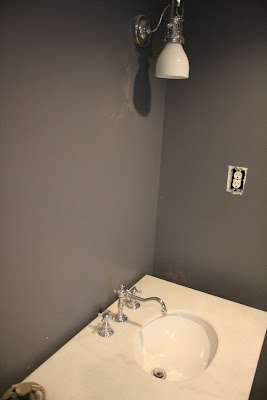Yesterday I was planning on putting a quick...emergency...poll on this blog to get your opinion about our floors. BUT it was too late. The decision had already been made and half the floors were done. So now if I did a poll and you chose the opposite of what we did I might feel badly about it so...no poll.
But I will give you a sneak peek at the floors.
The entire second floor was sanded down to the bare wood. The floors are the original 1930s red oak flooring. They used to have a light stain on them but were an orange/yellow hued floor. I always thought they were pretty - but when we decided to redo them and get all the scratches out we had to decide what we wanted to put back in. Orange/yellow didn't make the cut.
Here is the boys' bedroom as it was being sanded. Can you believe that a closet used to be where the outlets are on that far wall? My husband is the BEST and did a fantastic job piecing the floor together so you can't even tell!
We planned on staining the floors a very dark mahogany color...but once we saw the bare wood it looked beautiful and we thought about leaving them natural. Tough decision because the look would be completely different if we chose one versus the other. (and since we had already stained the stairs dark) In the end, the dark floor won out and here's a peak at the first pass of stain in the girls' room. They still look rough because the finish is what will really make them nice. (And I can't believe that this used to be our master bedroom and there was a pool table on the spot you see in the picture below! I think I'll like the new layout much better with the girls' craft table and dress-up area here instead. Emma is very excited about how a big hot pink rug could look on this floor!)
And a random fact about the finish...did you know that the polyurethane 'experts' say to use 3 or 4 coats on top of your floors...but a factory finished floor has a minimum of EIGHT coats!
If you know my husband at all...you know that he usually overkills anything having to do with construction...such as a ridiculous number of nails in the subfloor, crazy number of iterations of mud on drywall, and staircases so sturdy they are appropriate for elephants to walk down. So I can only imagine how many top coats he will put on our floors. I sort of feel bad for the people who will live in our house after us...they won't be able to take anything apart or redo it without some major effort! :)
Here's also a sneak peek of the kids' bathroom. It's almost done!! I can't believe it...after the rest of the paint touch-ups and trim...we're about to have an entire second floor done!
Here's the shower tile before any grout:
Then after the grout.
And here are a couple views of the vanity and our RH lights that I just love! I haven't chosen the mirror yet for the kids' bathroom but am excited about the rest of the accessories like their towel hooks and something fun I talked Michael into making for me as pulls on the vanity. I'll share more when it's done! Shouldn't be long now with just some painting and cabinetry left to be put in.
Now if only the entire first floor was this close to being done. :(
And just for fun...I have to throw in a before picture of this bathroom. This is really a before the before picture because this is how the bathroom looked when we first moved into the house. It wasn't like this for long because we did some minor remodeling (like putting a new white enamel on all of this crazy colored tile, taking out that awful shower door, and knocking out the weird ceiling that you had to duck under to get in the shower).
I'd say we've come a long way!
Apr 8, 2011
Subscribe to:
Post Comments (Atom)








































gorgeous,gorgeous,gorgeous!! you have great taste and i'm loving everything so far. those floors look like a great color. still the look of dark but not as dark as our last house. there's enough variation in the wood so it won't show too much. our floors had no variation whatsoever.
ReplyDeleteCan't wait to see it in person!
ReplyDelete